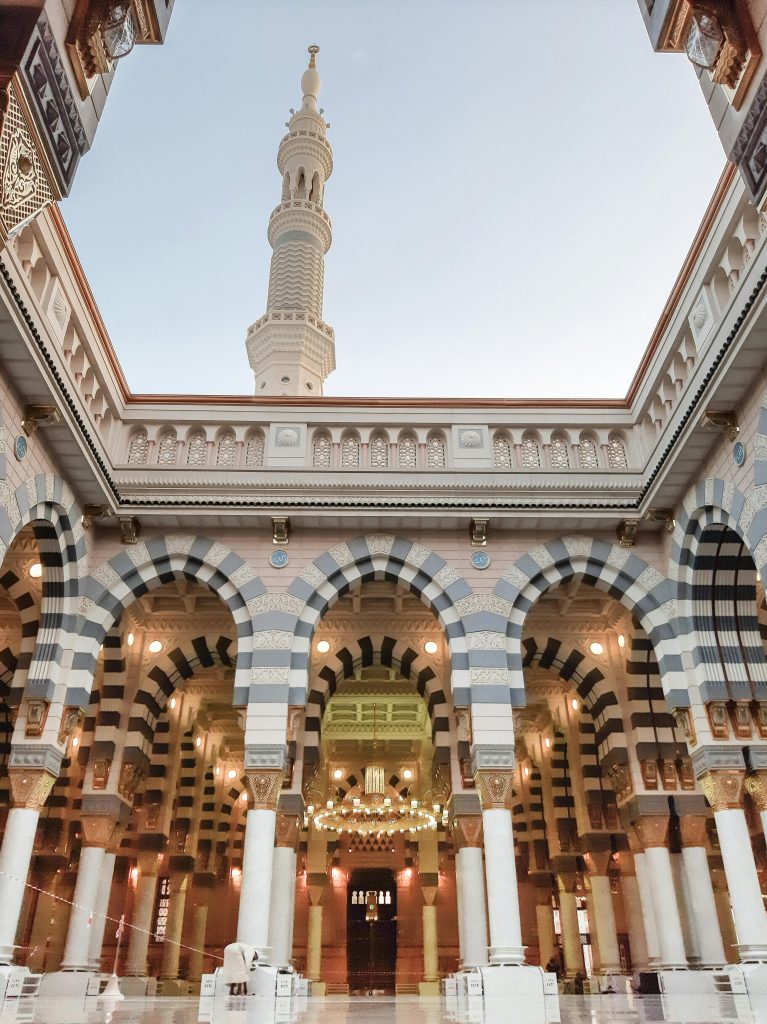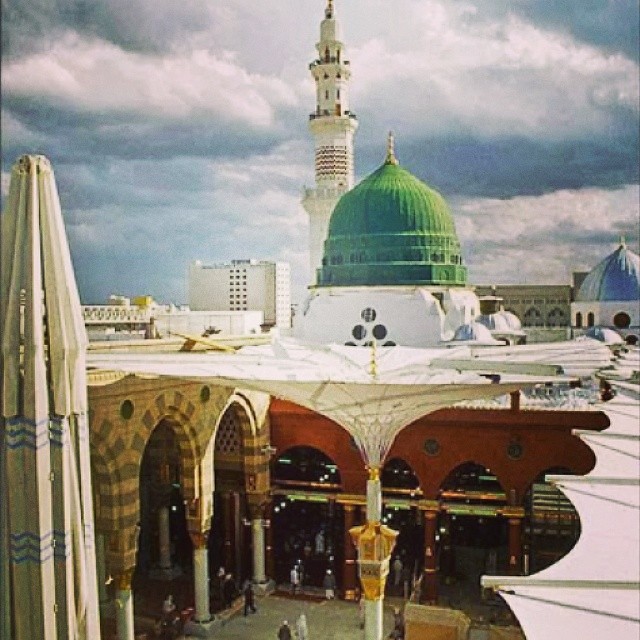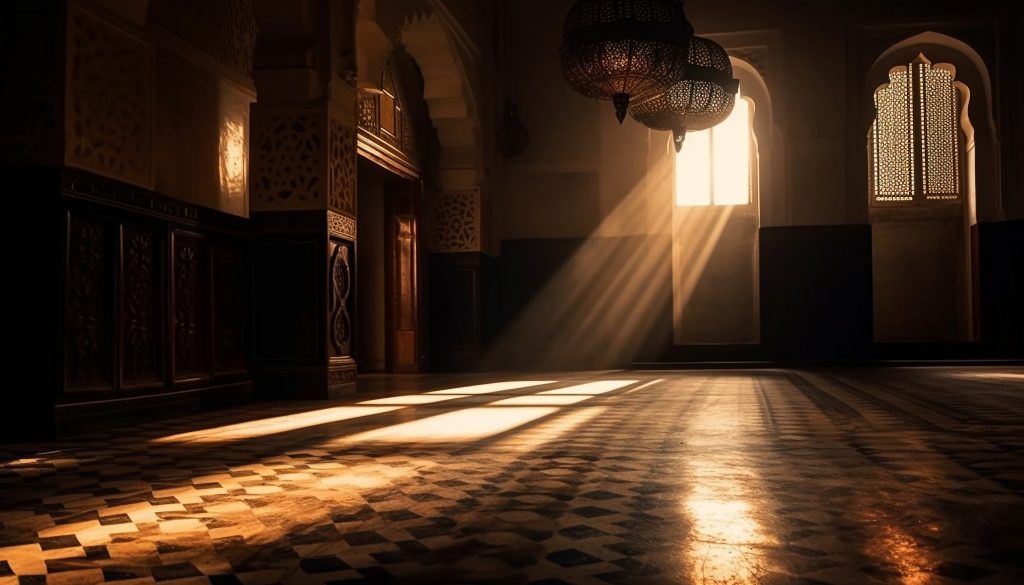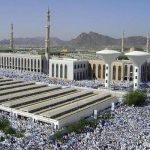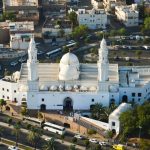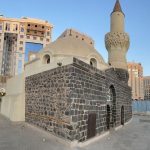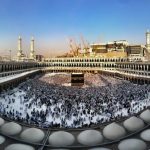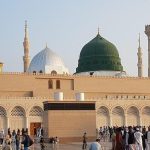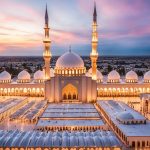Introduction
Al-Masjid an-Nabawi, or the Prophet’s Mosque, stands as a symbol of Islamic faith and community, deeply rooted in the history of the Muslim world. From its humble beginnings constructed by Prophet Muhammad in 622 CE to its modern expansions accommodating millions of worshippers, this mosque is a testament to the spiritual and architectural evolution over the centuries. In this blog, we will delve into the detailed history, architecture, and cultural significance of Al-Masjid an-Nabawi, highlighting its importance for Umrah International and its pilgrims.
Historical Context
The Birth of the Mosque (622 CE)
The establishment of Al-Masjid an-Nabawi marked a significant turning point in the early Islamic community. After the Hijrah (migration) from Mecca to Medina, Prophet Muhammad laid the foundation for a community centered around faith and unity. The land for the mosque was gifted by two orphan brothers, Sahl and Suhayl, who recognized the importance of this act for the Muslim community.
The original mosque was modest in size, measuring approximately 35 by 30 meters, designed to serve as a place for prayer, learning, and communal gatherings. Initially, its roof was constructed from palm leaves, and the columns were made from palm trunks, showcasing the simple yet effective use of available resources. The mosque was oriented north-south, with its qiblah wall initially facing Jerusalem.
Foundation – 1 AH (622 CE)
The inception of Al-Masjid an-Nabawi took place in Rabi al-Awwal of the year 1 AH (622 CE), with the Prophet Muhammad ﷺ directly engaged in laying its foundations. He delineated the site using the tip of a spear inherited from his father, Abdullah.
Ikrima recounts:
“During the construction of the Prophet’s mosque, we transported the clay for the mosque, one brick at a time, while Ammar carried two at once. The Prophet ﷺ passed by Ammar, brushed the dust from his head, and said, ‘May Allah be merciful to Ammar.'”
(Narrated in Sahih al-Bukhari)
The construction spanned approximately seven to eight months, culminating in Safar of the subsequent year.
The mosque was originally conceived as a rectangular edifice, measuring about 30 meters from east to west and 35 meters from north to south, encompassing a total area of 1,050 square meters. Unbaked bricks served as the primary building material, resting upon a masonry foundation approximately 1.5 meters high.
Mud was utilized for the walls, while columns were crafted from date palm trunks. A roofed section at the mosque’s forefront was constructed from palm branches bound with beaten clay, slightly inclined to facilitate drainage during rainfall. This roof, anchored to the northern wall, stood about 3.6 meters high, while the majority of the courtyard remained open to the elements.
Initially, the Qibla (prayer direction) was oriented north towards Jerusalem, a configuration that persisted for 18 months. Subsequently, the direction was adjusted to face south, towards the Kaaba, and the original mihrab (prayer niche) was repurposed as a door. This pivotal change in Qibla transpired near the former residence of the Banu Salama clan and is now commemorated at Masjid Qiblatain.
Adjacent to Al-Masjid an-Nabawi was the Prophet’s living quarters, alongside an area designated for Ahl al-Suffah, a group of destitute Muslims. Initially situated on the southern side of the mosque, this area was later relocated to the northern end following the Qibla adjustment.
At its inception, the mosque featured three entrances:
- Eastern Door: Variously referred to as the Door of the Prophet ﷺ—due to its use by him—and the Door of Uthman I, as it was positioned near the home of Uthman’s family. It is now known as Bab al-Jibril (Door of Gabriel), believed to be the entrance utilized by the archangel Gabriel.
- Western Door: Initially called the Door of Atika J, as it faced the residence of a companion named Atika, who later became the wife of Umar ibn al-Khattab. Presently, it is designated as Bab al-Rahmah (Door of Mercy).
- Southern Door: Currently recognized as the Door of Umar, this entrance was sealed after the Qibla was redirected from Jerusalem to Makkah, with a new door opened to the north.
The Prophet ﷺ also constructed private quarters (hujurat) for his wives Aisha and Sawda K at the eastern end of the mosque, which were subsequently expanded as his household grew.
Early Expansions
The First Expansion (629 CE)
Following the Battle of Khaybar, the Prophet Muhammad initiated the first significant expansion of the mosque. This expansion increased its size to 50 by 50 meters, providing more space for the growing Muslim community. During this time, oil lamps were introduced, which marked a shift toward a more illuminated and welcoming environment for worshippers.
The Era of Caliphs: Umar and Uthman
Umar Ibn al-Khattab’s Expansion (639 CE)
Caliph Umar ibn al-Khattab recognized the necessity for a larger mosque as the Muslim population continued to grow. His expansion efforts extended the mosque by five meters to the south, 15 meters to the north, and 10 meters to the west, resulting in new dimensions of 70 by 60 meters. This expansion included the addition of doors, enhancing accessibility, and the installation of oil lamps, reflecting a growing sophistication in mosque infrastructure.
The Expansion under Uthman Ibn Affan (653 CE)
Caliph Uthman further enhanced the mosque, extending it by five meters in all directions and incorporating decorative stones and lime mortar into its construction. This period marked a transition towards more durable materials, and Uthman’s personal involvement in overseeing the construction highlighted the significance of the mosque as a center of community life.
Restoration after the First Major Fire in 654 AH (1256 CE)
Al-Masjid an-Nabawi endured significant destruction due to fires on two occasions, with the first incident occurring on 1 Ramadan 654 AH (1256 CE). This fire was ignited by a candle or oil lamp, rapidly spreading to curtains, carpets, and prayer mats, ultimately consuming the entire mosque. Tragically, the original mushaf of Uthman I was lost in this blaze.
In the aftermath, several Muslim leaders contributed to the mosque’s reconstruction. The initial effort was spearheaded by the Abbasid Caliph Al-Musta’sim Billah V, who dispatched supplies and skilled masons from Baghdad. Restoration work commenced in 655 AH (1257 CE), but was soon interrupted by the Mongol invasion, which led to the occupation of Baghdad, the heart of the Abbasid Caliphate, later that same year.
While some areas of the mosque were cleared of debris, remnants that had fallen onto the tomb of the Prophet ﷺ remained. To protect this sacred site, a temporary wooden roof was erected, and several layers of cloth were draped around the tomb.
Various Mamluk Sultans contributed to the mosque’s restoration, including al-Mansur Nur al-Din Ali V and Saif al-Din Qutuz V. However, it was during the reign of Sultan Al-Zahir Baybars V in 668 AH (1279 CE) that the mosque received significant attention and comprehensive restoration efforts were undertaken. Sultan Baybars V constructed a high wooden enclosure around the tomb of the Prophet ﷺ and the adjoining chamber that contained the house of Fatima J. It is said that he personally took measurements during a visit to Medina. This enclosure, which also includes part of the Rawdah, remains a prominent feature of Al-Masjid an-Nabawi today, although it has since been replaced with metal.
In 678 AH (1279 CE), at the onset of the reign of Mamluk Sultan al-Mansur Qalawun V, a dome was constructed over the Prophet’s tomb for the first time in history. This dome, initially made of unpainted wood, marked a significant architectural enhancement. Sultan Qalawun also later undertook repairs to the mosque’s ceiling, further contributing to its restoration and preservation.
The Abbasid and Mamluk Periods
Significant Developments (712-1481 CE)
The Abbasid period saw the mosque evolve significantly under the governance of Waleed bin Abdul Malik. The expansion included purchasing adjacent properties, further enlarging the mosque’s footprint. The installation of decorative features and a dome over the Prophet’s tomb during the Mamluk era represented a shift towards a more ornate architectural style, incorporating artistry and craftsmanship.
Ottoman and Early Modern Expansions
The Ottoman Influence (1850 CE)
The 19th century brought significant modernization under Sultan ‘Abd al-Majid, who oversaw extensive renovations of the mosque. This included the expansion of the prayer hall and the introduction of new design elements that modernized the space while respecting its historical roots. This era laid the groundwork for future enhancements, ensuring that the mosque remained a vital hub for worshippers and visitors alike.
The Saudi Era: Modern Expansions
First Saudi Expansion (1948 CE)
The first Saudi expansion, initiated by King Abdulaziz al-Saud, doubled the mosque’s area to accommodate the increasing number of pilgrims. This expansion was crucial as the post-World War II period saw a significant rise in the number of people undertaking Umrah and Hajj. The renovations also included the introduction of modern amenities, such as carpets and improved prayer areas.
The Largest Expansion (1988 CE)
King Fahd’s expansion in the late 20th century was unprecedented, reflecting the growing global Muslim population. With the mosque capable of accommodating over a million worshippers, this expansion introduced state-of-the-art facilities, including sliding domes and additional minarets. This project exemplified the fusion of traditional Islamic architecture with modern engineering, ensuring that the mosque could meet the needs of an ever-expanding community.
The Ongoing Legacy (2012 CE)
The most recent expansions under King Abdullah aimed to accommodate up to two million worshippers, underscoring the mosque’s significance as a focal point for Muslims worldwide. This expansion has prioritized comfort and accessibility, incorporating modern technology and design principles to enhance the worship experience while maintaining the mosque’s historical essence.
Architectural Features
Design Elements
Al-Masjid an-Nabawi is an architectural marvel that reflects various Islamic styles over the centuries. The mosque’s iconic green dome, minarets, and expansive prayer halls create a unique skyline, symbolizing faith and devotion. The use of intricate mosaics, calligraphy, and decorative elements showcases the artistry of Islamic culture.
The Green Dome
The iconic Green Dome, a defining feature of Al-Masjid an-Nabawi, received its distinctive hue in 1837. The contemporary mosque occupies a rectangular footprint and boasts two stories. The oldest section, the Ottoman prayer hall, is located to the south and features a flat paved roof adorned with 27 sliding domes resting on square bases. Each dome is equipped with strategically placed openings that illuminate the interior even when the domes are closed. During the Dhuhr (afternoon) prayer, the sliding roof is drawn shut to provide shade for worshippers. When the domes retract along metal tracks, they create light wells that enhance the ambiance of the prayer hall. At this time, the surrounding courtyard is shaded by umbrellas mounted on freestanding columns. Access to the roof is facilitated by stairs and escalators. Additionally, the paved area surrounding the mosque serves as a prayer space, equipped with umbrella tents for comfort. The innovative design of the sliding domes and retractable canopies was conceived by the German Muslim architect Mahmoud Bodo Rasch and his firm, SL Rasch GmbH, in collaboration with Buro Happold.
The Green Dome and the Prophet’s Tomb
The chamber adjacent to the Rawdah houses the tombs of the Prophet Muhammad and two of his companions, Abu Bakr and Umar, with a fourth grave reserved for ʿĪsā (Jesus), reflecting the belief that he will return and be interred at this site. This sacred area is covered by the Green Dome, which was constructed in 1817 CE during the reign of Ottoman Sultan Mahmud II and was painted green two decades later.
Ar-Rawdah ash-Sharifah
Ar-Rawdah ash-Sharifah, translating to “The Noble Garden,” is a revered section located between the minbar and the Prophet’s burial chamber. It is considered one of the Riyāḍ al-Jannah, or “Gardens of Paradise.” This area is distinctively marked by a green carpet, contrasting with the red carpet that adorns the rest of the mosque.
Mihrabs
The mosque features two mihrabs, or prayer niches, indicating the qiblah (direction of prayer). One was established by the Prophet Muhammad, while the other was constructed by Uthman and serves as the primary functional mihrab. Muhammad’s mihrab, however, retains its commemorative significance. Additionally, there are other prayer niches, including the Miḥrāb Fāṭimah and the Miḥrāb at-Tahajjud, designated for late-night prayers.
Minbars
The original minbar, used by the Prophet, was fashioned from a block of date palm wood, later replaced by a tamarisk version with dimensions of 50 cm × 125 cm. In 629 CE, a three-step ladder was added, with subsequent modifications made by later leaders. The minbar was reconstructed multiple times, with the Ottoman Sultan Murad III commissioning a marble version in 1590, which remains in use today.
Minarets
The initial minarets, four in total and measuring 26 feet (7.9 m) in height, were constructed during the caliphate of Umar. In 1307, a minaret known as Bāb as-Salām (“Gate of Peace”) was added by al-Nasir Muhammad and later renovated by Mehmed IV. Following a renovation project in 1994, the mosque now boasts ten minarets, each standing at 104 meters (341 ft) tall, characterized by cylindrical, octagonal, and square sections.
Imams and Khateebs of Al-Masjid an-Nabawi
- Sheikh Ali al-Hudhaify
- Sheikh Ahmad al-Hudhaify
- Sheikh Ahmad Talib Hameed
- Sheikh Hussain aal Sheikh
- Sheikh Khalid al-Muhanna
- Sheikh Abdul Bary ath-Thubaity
- Sheikh Abdul Muhsin al-Qasim
- Sheikh Salah al-Budair
This architectural marvel not only serves as a place of worship but also stands as a testament to the rich history and evolving design of Al-Masjid an-Nabawi.
Overview of the Gates of Masjid Nabawi
The outer walls of Masjid an-Nabawi have evolved significantly throughout history, with varying outlines and a changing number of entrances. Initially, during the time of the Prophet Muhammad, the original mosque featured three entrances: Bab al-Rehmah to the south, Bab Jibreel to the west, and Bab an-Nisa to the east. At that time, these gates were not referred to by these names. The dates accompanying each gate denote the earliest recorded date of its installation.
Each entrance is adorned with a stone plaque inscribed with the Quranic verse: ادْخُلُوهَا بِسَلَامٍ آمِنِينَ (“Enter with peace and security,” Surah al-Hijr, 15:46).
The door panels showcase exquisite geometric designs and are crafted from approximately 1,600 pieces of teak wood, framed in brass. This endeavor utilized an unparalleled amount of wood for its time. The brasswork is coated with 23-carat gold and polished to a brilliant shine. Despite each door weighing around 2,500 kilograms, they are installed with such precision that they can be opened effortlessly.
Brief History of the Gates of Masjid Nabawi (circa 622-2000 CE)
The original construction of Masjid Nabawi, initiated by the Prophet Muhammad, included three gates: Bab al-Rehmah, Bab al-Uthman, and Bab Aatikah. The Bab al-Uthman was particularly used by the Prophet for entry.
During the expansion under the second caliph, Umar, the number of gates increased to six. Four were incorporated into the Qibla wall, flanking either side, while Bab Aatikah and Bab Uthman remained unchanged. An additional gate, Bab as-Salam, was installed near the residence of Marwan bin Hakam at the southwestern corner of the mosque, and Bab an-Nisa was added on the eastern side, opposite the Prophet’s tomb.
Ibn Najjar notes that following the expansion by Caliph Mehdi, the total number of gates rose to nineteen, in addition to Khukha Abi Bakr.
Gates of the Second Saudi Expansion (circa 638 CE)
Bab as-Salam (Gate no. 1)
Bab as-Salam, meaning “Gate of Peace,” stands as the largest and most ornate entrance to Masjid an-Nabawi. Located at the northwestern corner of the mosque’s Ottoman prayer hall, it was originally established during Caliph Omar’s era around 640 CE. Over the years, it has been repositioned westward during various expansions. Beneath its contemporary façade, remnants of the original Ottoman structure are still visible.
Bab Abu Bakr (Gate no. 2)
Adjacent to Bab as-Salam, Bab Abu Bakr (Gate of Abu Bakr) was likely a smaller entrance initially known as Khukha Abu Bakr, named after the nearby house of the Prophet’s companion. This entrance has also been shifted westward during expansions, and its name was officially changed to Bab Abu Bakr during the first Saudi expansion.
Bab al-Rahmah (Gate no. 3)
As one of the three oldest gates, Bab al-Rahmah was installed by the Prophet Muhammad in the western wall. It is similarly sized to Bab as-Salam but is less elaborately adorned. It too was relocated westward in line with its original position during the mosque’s expansions.
Bab al-Hijrah (Gate no. 4)
Meaning “Gate of Migration,” this double-arched entrance, situated in the southern wall of the second Saudi expansion, commemorates the Prophet Muhammad’s Hijrah from Mecca in 622 CE. Originally featuring two portals, two additional portals were added, bringing the total to four.
Bab Quba (Gate no. 5)
Located in the southern wall of the second expansion, Bab Quba is named after the village of Quba, situated five kilometers south of Masjid Nabawi. This triple-arched gateway reflects the architectural style of the expansion.
Bab Malik al-Saud (Gates no. 7, 8, 9)
This series of gates, named after King Saud bin Abdulaziz al-Saud, who commissioned the first Saudi expansion, features seven portals and includes one of the six tallest minarets of Masjid Nabawi.
Bab Imam Bukhari (Gate no. 10)
Situated on the western side of the mosque, this gate, named after the esteemed Islamic scholar, provides access to the Maktab Masjid Nabawi (the mosque library).
Bab al-Aqeeq (Gate no. 11)
Positioned on the western flank, this smaller entrance is named after the Wadi al-Aqeeq, a notable valley in Medina.
Bab al-Majeedi (Gates no. 12, 13, 14)
Located on the northwestern side of the second Saudi expansion, this gate features five smaller and two larger portals.
Bab Umar ibn al-Khattab (Gates no. 16, 17, 18)
Found in the northern wall, this gate allows access to the mosque’s library and has undergone several relocations and renamings during expansions.
Bab Badr (Gate no. 19)
Situated between Bab Malik Fahad and Bab Umar ibn al-Khattab, this single-portal entrance features an inscription from Surah al-Hijr.
Bab Malik Fahad (Gates no. 20, 21, 22)
The principal entrance from the north, named after King Fahd of Saudi Arabia, is the largest gate, featuring two minarets and seven doors.
Bab Ohad (Gate no. 23)
This smaller gate, named after the Valley of Uhud, is positioned along the northern wall of the mosque.
Bab Uthman ibn Affan (Gates no. 24, 25, 26)
Located near the northeastern corner, this gate provides direct access to the women’s section of the mosque.
Bab Ali ibn Abi Talib (Gates no. 28, 29, 30)
Situated in the eastern wall, this large entrance is named after the Prophet Muhammad’s cousin.
Bab Abu Zar Ghaffari (Gate no. 31)
This smaller gate, named after an early Muslim convert, is positioned in the eastern wall of the King Fahad expansion.
Bab Imam Muslim (Gate no. 32)
Named after the revered scholar, this small single-portal gate provides additional access to the upper level of the mosque.
Bab Malik Abdulaziz (Gates no. 33, 34, 35)
A prominent entrance with five smaller and two larger portals, named after Abdulaziz ibn Saud.
Bab Makkah (Gate no. 37)
This triple-arched gate, located on the southern side of the mosque, reflects the architectural style of earlier expansions.
Bab Bilal (Gate no. 38)
Named after the first Muazzin of Islam, this gate has been expanded from its original two-portal design.
Bab an-Nisa (Gate no. 39)
Originally established during Umar ibn Khattab’s caliphate for women, this gate now reflects a blend of historical and Ottoman architectural styles.
Bab Jibrīl (Gate no. 40)
Known as the Gate of Gabriel, it is traditionally believed to be the entry point for the angel Gabriel during the Prophet’s time.
Bab al-Baqi’ (Gate no. 41)
Closest to the burial chamber of the Prophet Muhammad, this gate faces the historic cemetery of Baqi’ ul-Gharqad.
Bab ul-Aimah (Gate no. 42)
Also referred to as Bab ul-Janayez, this smaller gate primarily serves Imams and is adjacent to the Mihrab Uthmani.
Gates of the First Saudi Expansion
Bab ‘Abdulmajid
This central gate, named after Ottoman Sultan Abdulmajid I, has been incorporated into the mosque during later expansions
The Use of Modern Technology
Modern expansions have integrated cutting-edge technology into the mosque’s infrastructure. The introduction of sliding domes, advanced crowd management systems, and improved air conditioning demonstrates a commitment to providing a safe and comfortable environment for millions of worshippers. These innovations highlight how traditional values can harmoniously coexist with contemporary needs.
Conclusion
The evolution of Al-Masjid an-Nabawi reflects the dynamic history of Islam and the enduring significance of this sacred site. Each expansion and renovation not only addressed the practical needs of a growing community but also underscored the mosque’s cultural and spiritual importance. As a pivotal site for millions of Muslims, the mosque continues to embody the values of faith, unity, and resilience.
Umrah International stands at the forefront of facilitating pilgrimages to this historic mosque, ensuring that the spiritual journey remains accessible, enriching, and culturally immersive. The future of Al-Masjid an-Nabawi looks bright, as it continues to evolve while honoring its rich heritage.

